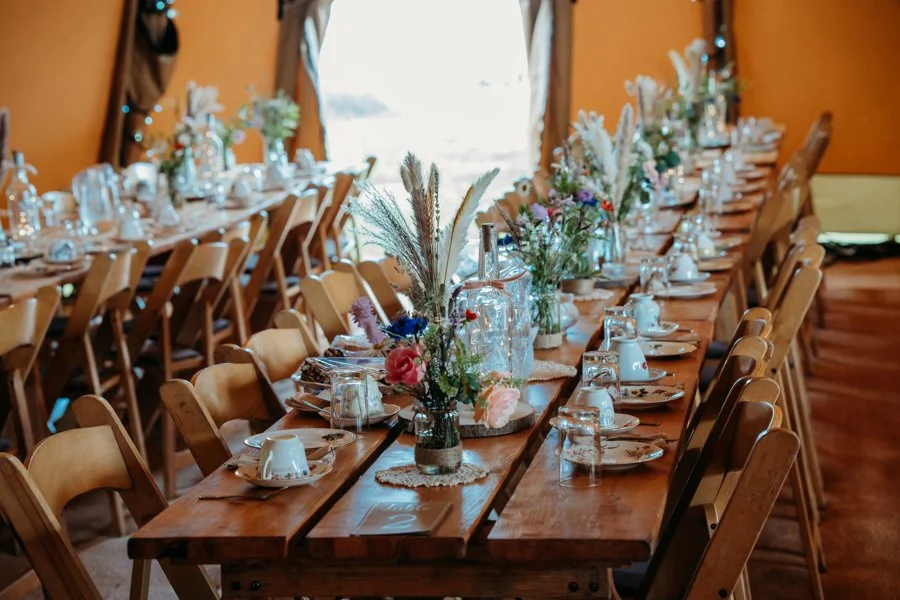
Choose Your Layout
Below are a few examples of the many possible tipi configuration layouts. We can create a number of options, with capacity for up to 1000 seated guests.
Prices include full set-up and take down of the tents and equipment and our optional damage waiver fee, but do not include delivery/collection charges.
We would be delighted to put together a full quotation for you, based on your exact requirements. Contact us today for more information.
All prices are inclusive of VAT at 20% and based on a 48 hour hire period. We can hire for longer periods.
Single Giant Hat Tipi
Our Giant Tipi can accommodate up to 80 seated guests
Prices start from £1440 (inc VAT)
*Includes Dandy Dura matting and spotlights
Check out our floor plan examples below to visualise the available space and explore how you can configure the tipis to suit your event.
A. 80 guests on rectangular tables and benches
B. 72 guests on rectangular tables and benches and fire pit
C. 40 guests on rectangular tables, benches, fire pit and wooden bar
Please download the PDF which showcases all our floor plan examples.
Two Giant Hat Tipis
Our two Giant Hat tipis can accommodate up to 100 seated guests.
Prices start from £3360 (inc VAT)
*Includes Dandy Dura matting and spotlights
Floor Plan Examples:
A. 80 guests seated on rectangular tables and benches and a dance floor
B. 64 guests seated on rectangular tables and benches, a dance floor, bar and fire pit
C. 100 guests seated on round tables and a dance floor
Two Giant Hat Tipis And One Cirrus 40
Two Giant Hat Tipis and a Cirrus can accommodate up to 128 seated guests.
Prices start from £4440 (inc. VAT)
*Includes Dandy Dura matting and spotlights
Floor Plan Examples:
A. 80 guests seated on rectangular tables and benches, a dance floor, staging, fire pit and chill out area.
B. 128 guests seated on rectangular tables and benches, a dance floor, bar and chill out area.
C. 100 guests seated on round tables and chairs and a dance floor.
Three Giant Hat Tipis
Three giant hats can accommodate up to 160 seated guests, and can be set up in an arc, row or triangle, creating the idyllic setting for your event.
Prices start from £5040 (inc. VAT)
*Includes Dandy Dura matting and spotlights
Floor Plan Examples:
A. 128 guests seated on rectangular tables and benches, a dance floor, bar and fire pit
B. 160 guests seated on rectangular tables and benches and a dance floor
C. 120 guests seated on round tables and chairs, a dance floor, bar and fire pit
D. 128 guests seated on rectangular tables and benches, a dance floor, bar, fire pit and chill out area
E. 130 guests seated on round tables and chairs, a dance floor and bar
Three Giant Hat Tipis And One Cirrus 40
Three Giant Hat tipis and a Cirrus can accommodate up to 208 seated guests.
Prices start from £6120 (inc. VAT)
*Includes Dandy Dura matting and spotlights
Floor Plan Examples:
A. 160 guests seated on rectangular tables and benches, a dance floor, a fire pit and chill out area
B. 140 guests seated on rectangular tables and benches, a dance floor, stage, bar, chill out areas and fire pit
C. 208 guests seated on rectangular tables and benches, a dance floor, a fire pit and chill out areas
D. 140 guests seated on round tables and chairs, a dance floor, stage, bar and chill out areas
Four Giant Hat Tipis
Our four giant hat tipis work perfectly for large weddings and events, and can accommodate up to 240 seated guests.
Prices start from £67120 (inc, VAT)
*Includes Dandy Dura matting and spotlights
Our example floorplan includes seating for 200 guests on 25 tables, a firepit, dance floor and staging, all of which can be customised for your event.
If you would like to talk to someone about your event requirements, or explore more floor plan options, please feel free to contact us.
The Firecracker
Nicknamed the ‘Firecracker’, our seven giant hat tipis can comfortably host up to 420 seated guests, while still leaving plenty of room to create distinct areas for dining, dancing, bars, lounges, and entertainment.
Prices start from £11760 (inc. VAT)
*Includes Dandy Dura matting and spotlights
Our current example provided showcases 350 guests seated on 35 tables and includes a fire pit, dance floor, staging and two bars.
If you would like to see more layouts or talk to someone about your event plans, please contact us and we would be more than happy to help.
Browse Our Brochure To Complete Your Event Setup
Flooring & Dance Floors
Lighting & Electrical
Furniture & Lovely Things
Can’t find the set up for you? No problem! Get in touch today to chat about your event requirements and find out more about our tents and availability. We’d love to hear from you!

























